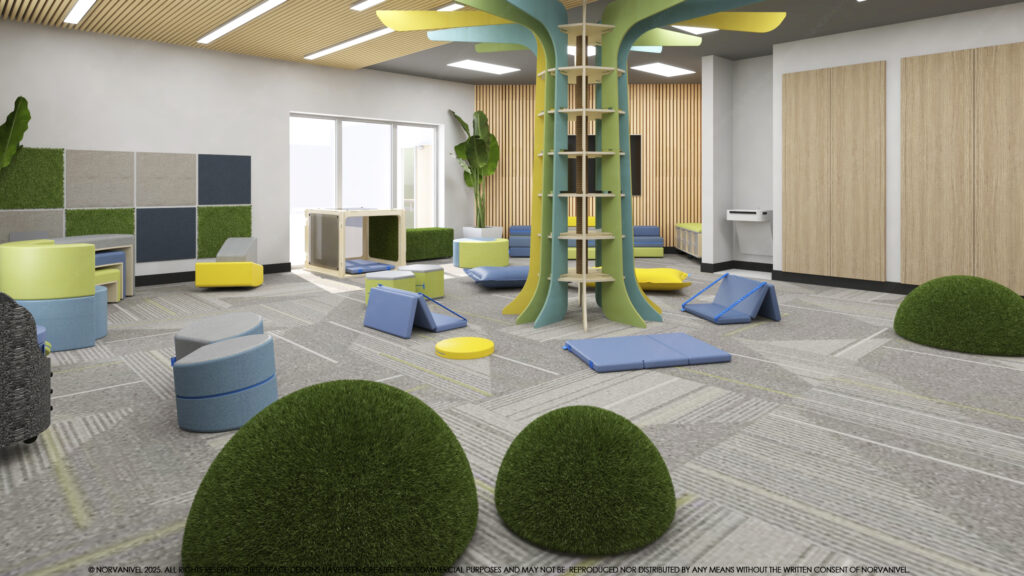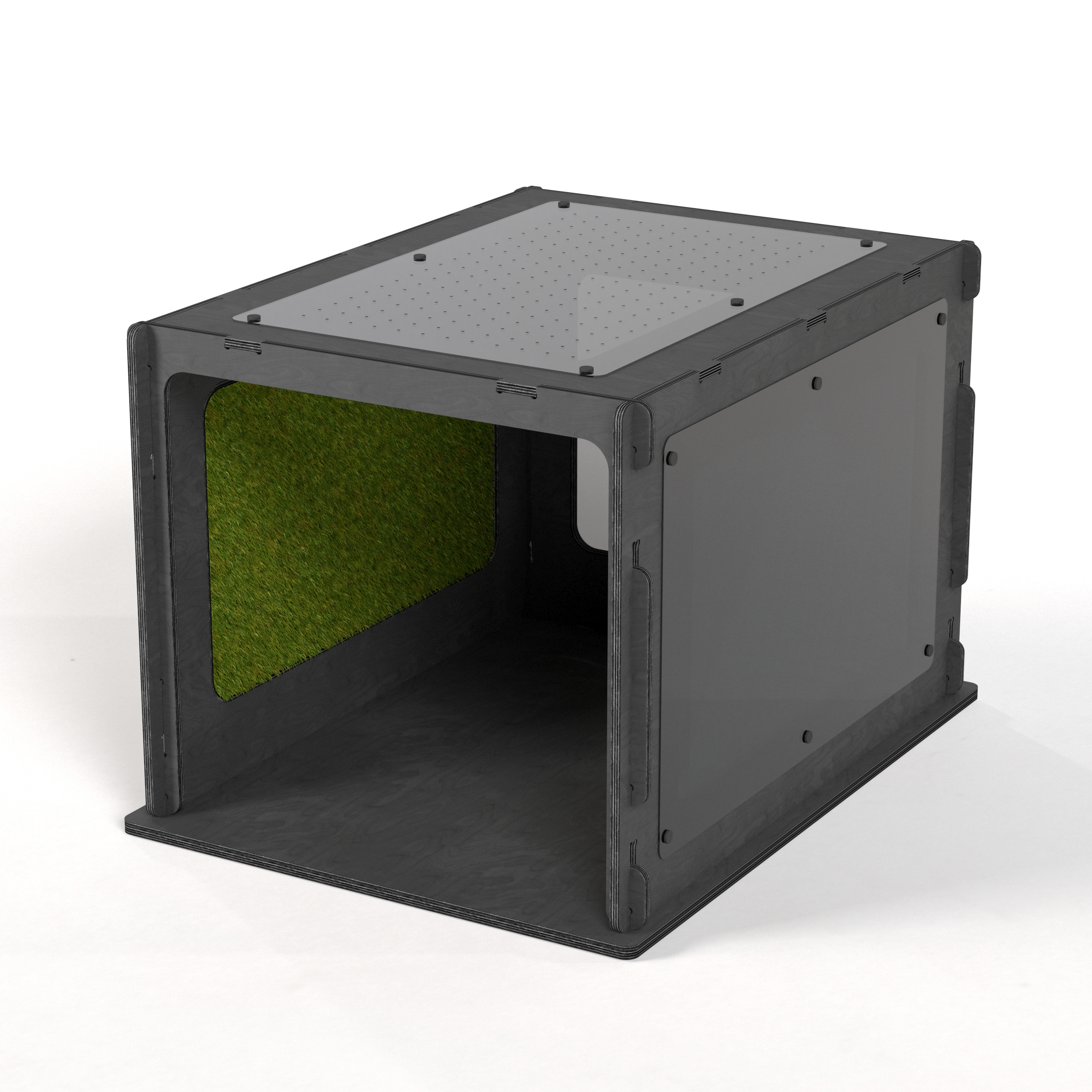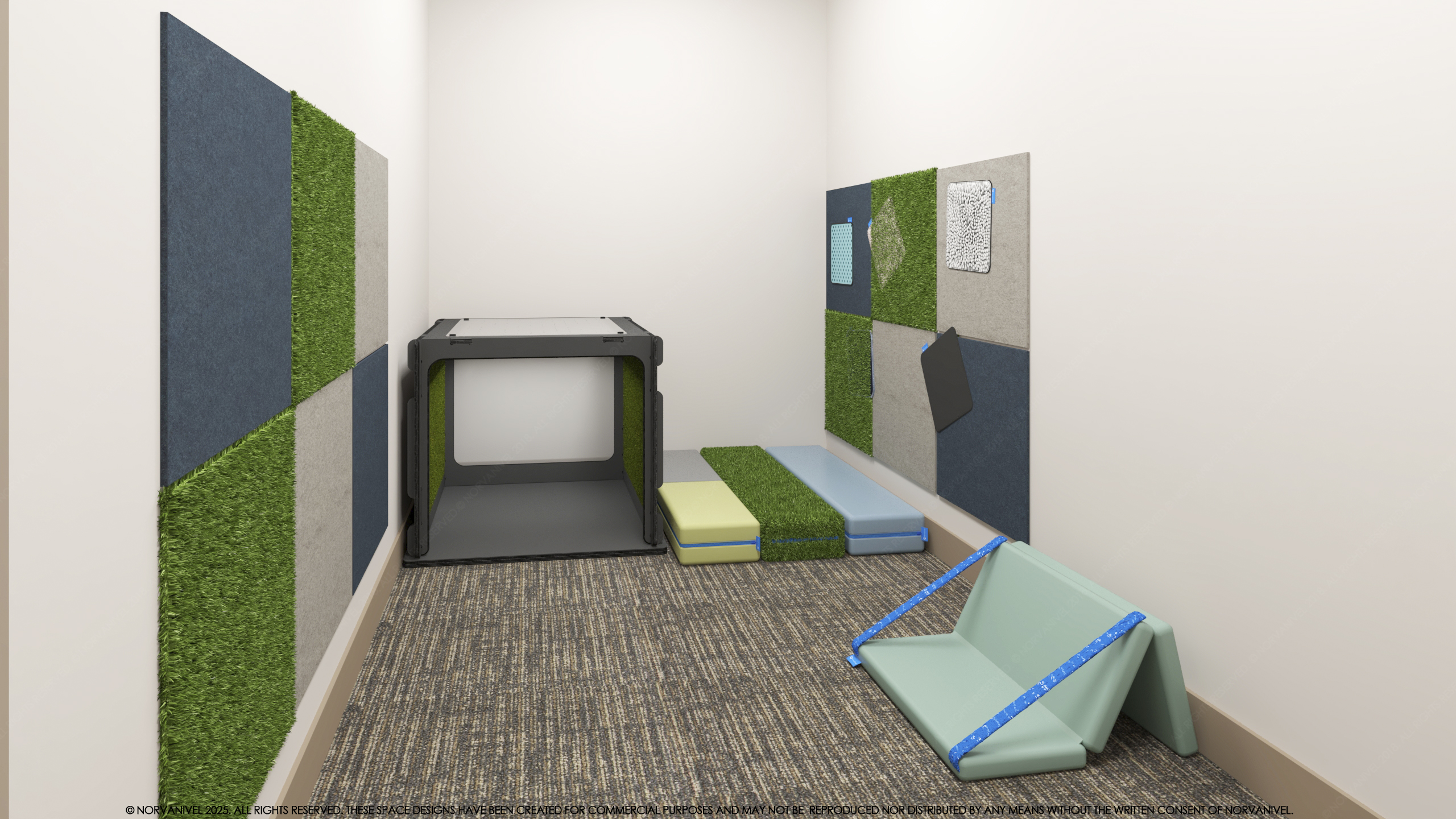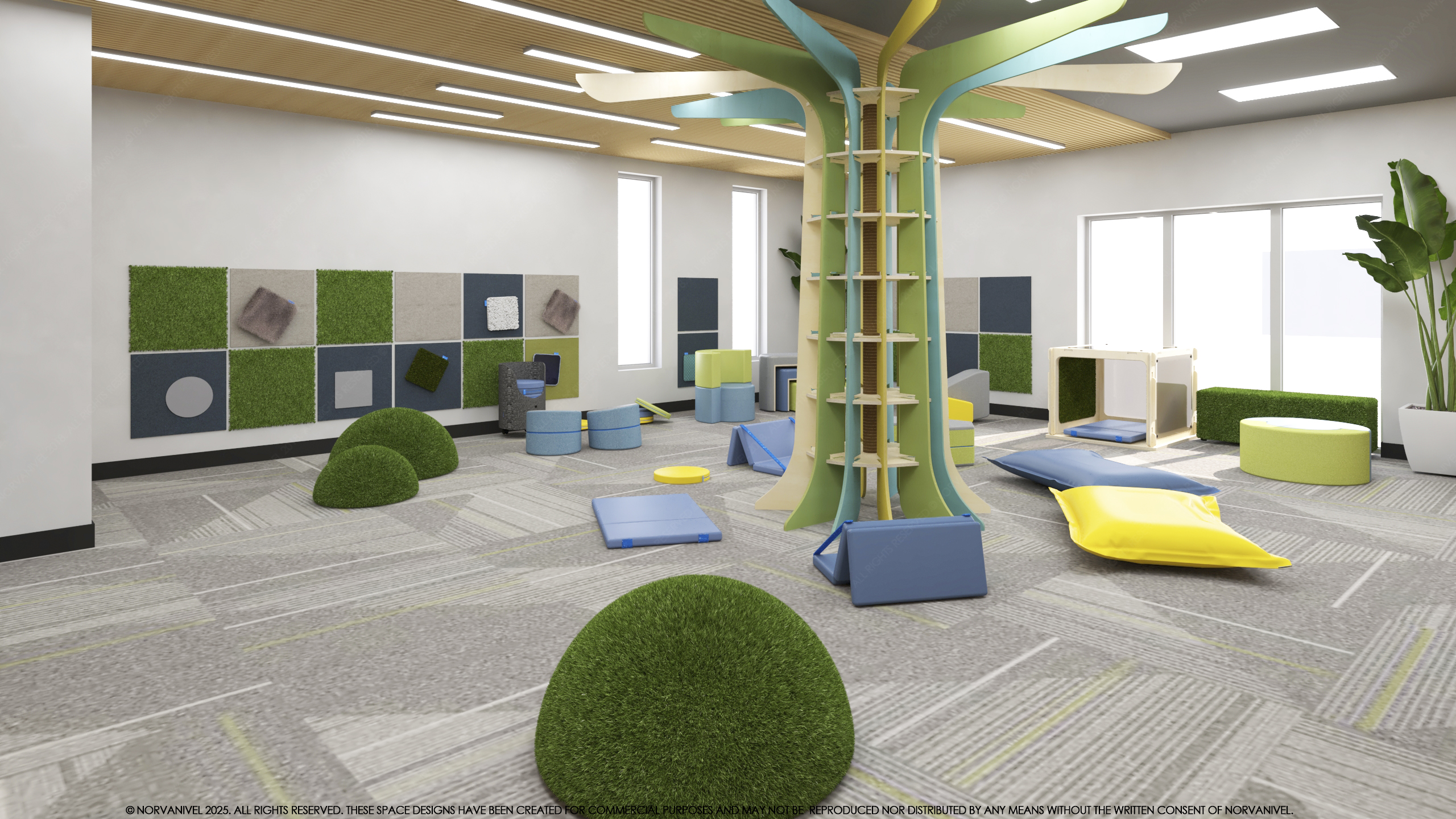Psychological Impact
Britannica describes space perception as the “process through which humans and other organisms become aware of the relative positions of their own bodies and objects around them.”
“Space perception provides cues, such as depth and distance, that are important for movement and orientation to the environment.”
So how does one realize space? How do individuals register objects within space?
Considering the physical environment, humans interact with space in three ways:
- Dependency – Relying on the environment for essential resources.
- Adaptation – Adapting to the environment by various means.
- Modification – Modifying the environment or altering the environment.
The same principles are true for the exploration of space by learners within educational environments:
- Dependency – Relying on an educational building/setting for safety, lighting, food, overall shelter (etc.)
- Adaption – Adapting to an educational building/setting by subconsciously maneuvering environments, complying to cultural norms, and supplementing materials based on needs and comfort.
- Modification – Altering environments by exchanging materials, updating aesthetics, reimagining the flow of a learning space in connection with curriculum and overall thought trajectory of an educational organization.
Interaction: The Visual System
Throughout the development process, the senses play a pivotal role in assisting with exploration and learning acquisition. Sight can be the main driver for many young individuals in development. Eyes convert light into electrical signals which the brain interprets as images.
But what happens to individuals that have visual impairments? How do learners safely explore in close proximity in ways which connect with their physical development?
Methods of Learning for Visually Impaired Learners
- Sensory Exploration
- Braille & Literacy
- Auditory Learning
- Kinesthetic Learning
- Visual Aids & Adaptations
- Explicit Instruction
- Multi-Sensory Experiences
- Assistive Technology
- Individualized Approach
One way to connect sensory exploration, kinesthetic learning, and individualized approach is by incorporating resolved materials into learning spaces specifically for visually impaired learners.
About the Tiny Room: Purposeful Engineering
Tiny Room’s structure starts with sturdy ¾-inch birch plywood, selected for its durability, density and acoustic properties. Finished with a matte, non-reflective coating to create a calm and distraction-free interior. To create moments of exploration, the side panels are made from interchangeable polycarbonate with tactile finishes such as our Grassy or Moppy textiles.
The top polycarbonate panel is perforated to let air move, light peek, and sound flow without losing the feeling of a safe enclosure. Facilitators can attach discovery items to the roof. It’s secured with knurled knobs and inserts that allows the swapping of panels as needed.
The Tiny Room’s base is engineered to be a resin board, a thin plywood panel that amplifies sound. When a marble rolls or a block tumbles, the room subtly echoes, giving individuals valuable audio feedback and helping them locate objects through sound.
The engineering is simple and intentional, helping individuals learn, play, and connect in ways that are just right for them.
About the Tiny Room: Beyond Accessibility
Creating spaces that support those with visual impairments goes far beyond accessibility. This is about designing environments that encourage exploration, confidence, and connection. This is exactly what Tiny Room creates – opportunity for exploration, confidence growth, and connectivity.
Every detail was considered with purpose—
from curated materials to sound movement.
Involving the Learning Neighborhood in the Design Process
Perhaps the most powerful approach is engaging communities themselves as stakeholders in the design process:
- Learner-led design committees encourage ownership and investment in school spaces
- The collaborative process teaches valuable lessons about considering diverse needs
- When individuals help create their environment, they’re more likely to respect it and each other
Accessibility Criteria
1. For the Hands
For many individuals with visual impairments, the world is explored by touch. That’s why the Tiny Room features interchangeable polycarbonate side panels with unique tactile finishes like grassy or moppy textures. These panels invite users to run their fingers across different surfaces, encouraging curiosity, sensory engagement, and influx of cognitive processing.
The panels are easy to swap, giving facilitators an ability to tailor the environment to meet individual needs. Whether it’s a calming texture or something more stimulating, the room adapts—making each experience personal and meaningful.
2. Listening Through Play
Inside, even small sounds matter. The base is designed as a resin board, a thin layer of plywood that subtly amplifies the noises created within.
This isn’t just a cool feature—it’s a learning tool. Audio feedback helps users locate objects and understand spatial relationships, turning everyday play into an opportunity to build spatial awareness and confidence.
3. Flexible Experience
No two learners are the same, and the Tiny Room acknowledges this. Materials and functionality promote individualized access to exploration. Which also means an individualized approach to cognitive development and self-actualization processes.
4. Simplicity
At first glance, the Tiny Room may seem minimal – that’s the nature of the design. However, every surface, texture, and connection is there to serve a purpose:
Support individuals with visual impairments as they play, learn, and navigate the world.
It’s a small space with a big impact, built with care, creativity,
and based on the needs of real people with real differences.
Perception of Space
One of the great misconceptions of design is the perspective that puts sight at the forefront instead of rightly considering other modes of sensory communication.
Equitable human-centered design considers all variations of intake, processing, and expression. For visually impaired populations, the Tiny Room is a phenomenal way of incorporating a safe, comfortable, purposeful element to the learning space.
Sources
Encyclopedia Britannica, Psychology & Mental Health: Space Perception
By: E Jaakko Jarvinen, Louis Jolyon West




